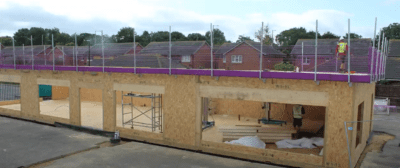The use of SIPS as a modern method of construction
For many years, modular construction has been a form of building that has been revolutionary. It has shortened construction time, lessened the environmental impact and allows school, businesses and homes to extend without the same inconvenience of a brick build. Another step in this revolutionary approach to construction is SIPs. SIPs (Structural Insulated Panels) are a robust material that are helping construction professionals who are working to adopt the Modern Methods of Construction.
Modern Methods of Construction are a diversion from the traditional methods of building. It is a wide term that can encompass many practices, ranging from innovating in the way that concrete is used, to a home built in a factory. A study by the NHBC Foundation found that 61% of developers were currently using MMC, with plans to continue and expand in the future. A further 31% were planning on beginning to use MMC. It is hailed as the future of our industry, a way to speed up builds and address the concern of housing without compromising on quality or costs.
Using SIPs aligns directly with the core values of MMC in many important ways:
Sustainable and low-waste
Made from bonded wood and insulation in a factory environment, SIPs use significantly less wood than a timber framed home. The wood that is used is sourced using sustainable methods, and the creation of the board ensures that manufacturers are able to use parts of the tree that would otherwise have been discarded. Furthermore, as each project is to measure, panels are cut to exact sizes. This eliminates wastage and cutoffs.
A more efficient build
A building made from SIPs has many advantages in terms of efficiency. As they are made to exact measurements, these buildings can be virtually airtight, with no gaps that will later create a draft. Furthermore, this makes for a quieter home that has lower energy bills. What’s more, due to the strength of the material, homes built with SIPs require less structural support. This leads to an optimised amount of space that doesn’t need to be lost to roof trusses or other beams.
Faster construction times
SIPs builds are much faster than a traditional construction. There are fewer overall elements, and the panels simply slot together, which saves the time that was previously spent building a frame. With less time onsite, the costs are reduced for project management, scaffolding hire, safety and security equipment, accommodation and more.
Allow creativity
SIPs are not limited by the usual constraints of home design. Without the need to support structures traditionally, architects are able to design more complex structures. With the potential for higher ceilings, more angles, shapes and creativity, there’s a redefinition of what’s possible in a home.
A longer-lasting result
A building made from SIPs is very high quality, and therefore very durable. Although they are very light, they are able to withstand extreme weather, including even natural disasters such as earthquakes and hurricanes.
The Qube have been using SIPs panels for many years, especially in cases where space is limited. We are excited to be a part of the future of the construction industry, and to help bring fast, sustainable builds to commercial and domestic clients.
If you’re interested in SIPs buildings, The Qube are able to provide answers, insight and years of experience. Speak to a member of our team today to learn more.


